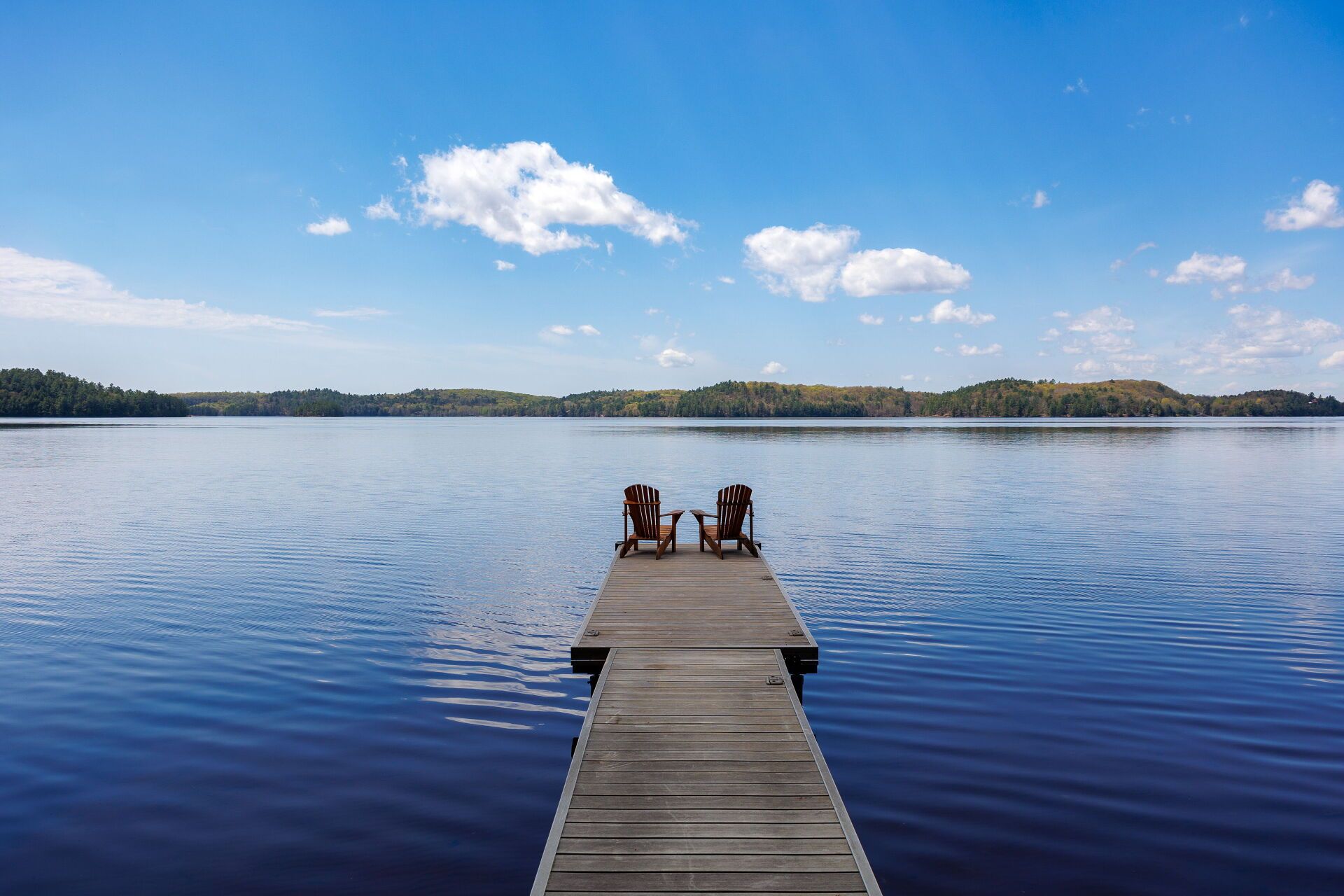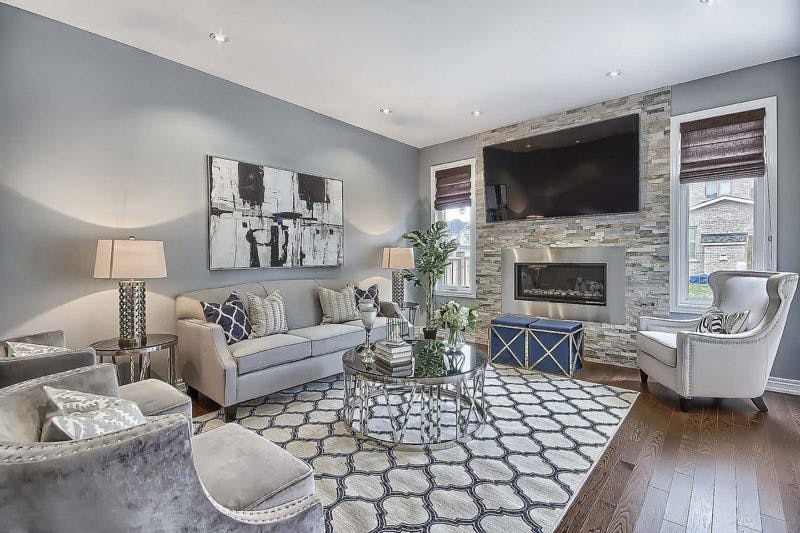
Location: Port Sydney, Muskoka
Price: $3,899,000
Size: 2,476 square feet
Bedrooms: 4
Bathrooms: 2
Agent: Trevor Maxwell Bond, Bosley Real Estate
The Place
A one-of-a-kind five-bedroom, two-bathroom winterized cottage built in the shape of a truss, known as the Bridgehouse. It sits suspended above a five-acre property overlooking Mary Lake, is shrouded by dense Muskoka greenery and is a 15-minute drive from Huntsville.
The History
Architect Mariana Leguia and her husband, Angus Laurie, moved to Peru in the 2010s and fell in love with the simpler way of life. So, upon returning to Toronto, they ditched their house in the city with the goal of building a secluded lakeside property in Muskoka. Their vision: a bridge-shaped wooden cottage laid over two buttes—a distinct departure from the classic A-frames that dominate the region. They suspended their creation with steel beams, supported it with massive concrete footings and finished it with enormous windows.
Mariana and Angus moved into their stunner in 2016 and received both an Ontario Wood Design Award and an International Architecture Award within the next two years. Hungry for a new project, the two are now selling the Bridgehouse.
Here’s the front-facing view: nearly 100 metres of unstained cedar backing an inverted-V double staircase leading to the roof.

The cabin has east and west entrances, and each wing is lined with built-in storage.

All paths converge in this central grand room, which houses the kitchen, the dining area, the living area and sliding floor-to-ceiling glass doors.

The floor-to-ceiling cedar panels add warmth to the home.

A Stûv wood-burning fireplace and central propane tank help winterize the house.

This is the balcony, which overlooks a ravine.

Kitchen cabinets camouflage an integrated wine fridge and down-draft cooktop. The island, with a double waterfall sink and front and rear storage, is another practical feature piece.

Behind the kitchen is the pantry, equipped with a Sub-Zero fridge, an oven and a stacked washer-dryer.

This reverse view highlights even more pantry storage.

Here’s the grand room as seen from the forest.

The east and west wings each include two bedrooms and one bathroom.

This bedroom has sliding doors that open to the side yard.

Both bathrooms have walk-in showers and white marble vanities.

Outside, Mariana and Angus built a pier that stretches into Lake Mary.

This view from above shows off the Bridgehouse’s privacy.

Source: Surreal Estate: $3.9 million for a Huntsville home with a unique, award-winning design (torontolife.com), BY ALEX CYR | PHOTOGRAPHY BY BIRDHOUSE MEDIA | JULY 17, 2023


